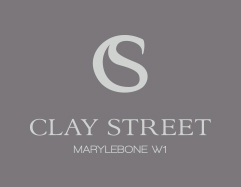The Houses
Specifications
Kitchen
Integrated Appliances
High specification Fridge/Freezer by Gaggenau or Siemens.
Bathrooms
Finishes and Specialist Joinery
Heating, Cooling & Ventilation
Renewable Energy Technology
Lighting
AV Telephone and Data Systems
Safety and Security
- High quality bespoke German kitchens designed by ‘Leicht’ in a sand grey matte lacquer finish.
- All worktops finished in marron emperador marble with undermounted stainless steel sink by Blanco and single lever mixer tap by Abode.
- Mirrored glass splashback.
- Independent Kitchen island with under counter storage and concealed sockets within worktop.
Integrated Appliances
High specification Fridge/Freezer by Gaggenau or Siemens.
- Integrated multifunction electric oven and separate microwave oven by Miele.
- Flush mounted 4-burner electric induction hob by Miele with touch control and stainless steel trim.
- Integrated Dishwasher by Miele.
- Retractable downdraft extractor in a black glass finish.
- Compartmentalised waste storage.
- Siemens free standing washing machine and separate dryer situated within utility area.
Bathrooms
- Continuously formed white glazed ceramic basin by Duravit.
- Bespoke recessed fully mirrored vanity units with integrated lighting, shaver socket and de-mist feature.
- White ceramic wall mounted WC by Philippe Starck with soft close seat and dual push flush button and concealed cistern.
- Walls finished in panels of large format feature tiles.
- Large format ceramic tiles to floors.
- Freestanding handcrafted Royce Morgan bathtub / integrated Duravit bathtub by Philippe Starck.*
- Thermostatically controlled shower by Hansgrohe.
- Flush tiled shower tray with flush stainless steel shower channel.
- Frameless glazed shower screens.
- High quality satin chrome finish wall mounted taps, mixers and shower heads by Hansgrohe.
- Satin chrome heated rail for towel and bathrobe.
- Underfloor heating.
- Nightlight function.
- Rooflight with recessed LED feature lighting in second floor en-suite bathrooms.
Finishes and Specialist Joinery
- High quality stained oak flooring in a satin finish to all living areas and bedrooms.
- Large format ceramic tiles by Porcelanosa to ground floor study area and utility rooms.
- Full height crown cut ash veneered internal doors with painted softwood frames and high quality ironmongery.
- Wardrobes will have bespoke crown cut ash veneer or white lacquered doors, with internal fittings to include a high level shelf and hanging rail.
- Specialist joinery with doors, fixed and removable panels and integrated shelving in a white lacquered finish.
- All balconies accessed via specially designed glazed doors with aluminium handrail in a bespoke bronze finish.
Heating, Cooling & Ventilation
- Air conditioning provided for all living areas and bedrooms.
- Underfloor heating throughout, with touch button digital controls in every room.
- Whole house ventilation system with heat recovery throughout.
Renewable Energy Technology
- Rooftop solar panels to reduce energy consumption.
Lighting
- White circular recessed low voltage LED luminaires by Aurora in all bedrooms and bathrooms.
- Crestron programmable mood lighting, with scene set function to first floor living areas.
- Feature concealed LED lighting in selected locations.
- Provision for table and floor lamps to be connected to a 5 amp lighting circuit in living room.
AV Telephone and Data Systems
- Central distribution panel providing, AV, telephone and data systems throughout.
- Cat 5e cabling for digital TV, DAB, and FM radio, telephone and data connection throughout each home.
- High quality Bowers and Wilkins ceiling mounted speakers fitted as standard to all living areas, bedrooms and certain bathrooms.
- iPad and docking station in each principal living room.
- Pre-wired data sockets enabling multi-room broadband connection and Wi-Fi boosters to ensure good signal strength in each room.
Safety and Security
- High specification Texecom 24 Premiere intruder alarm system with motion detection.
- Videx video entry system with discrete flush mounted internal video and audio monitors.
- Whole house integrated fire alarm sprinkler system.
- Integrated garage with electric doors.
- Charging points for electric vehicles.
Kitchen & Bathrooms
Stylish elegance extends to bathrooms and kitchens
Custom-designed for the houses, each bathroom is the epitome of modern luxury. All of the fixtures and fittings have been selected to the highest of standards, with meticulous attention to detail.
The elegant European kitchens are complete with fully-integrated luxury appliances and tailored to the interior scheme, featuring stylish hand-selected marble. Central independent kitchen islands serve both as practical worktops and generous additional storage, but also provide the perfect dining and entertaining environment, within the open-plan living space.






