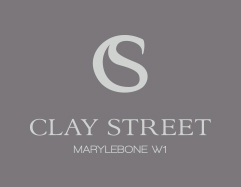Introduction
Discover a bespoke collection of five new townhouses, in the heart of Marylebone London W1.
Each house provides four thoughtfully designed floors of luxurious and meticulously selected finishes, as well as a private parking garage and balconies, set in a sought-after central London W1 address.
The textured brick façade of the townhouses boasts clean lines, highlighted with rich timber, for depth of character and a welcoming feel.
Step inside and there is an immediate feeling of spaciousness, coupled with a sense of privacy and warmth. Unstinting attention to detail has ensured a truly desirable, urban home.
Exterior
Contemporary design respecting the tradition of Marylebone.
A subtle textured brick and lime mortar façade is enhanced by rich timber exterior accents and cast stone detailing, which sets the scene for modern living that respects the architectural traditions of the area. Generous floor-to-ceiling windows and rear-located staircases maximise natural light into the houses.
The respective balconies extend the interior footprint and provide additional outdoor space, much appreciated in central London. In addition, each home benefits from a private integrated garage, quite a rarity in the area.
Interior
The interiors echo luxury and relaxation.
The ground floor entrance halls make for the ideal space to welcome visitors, before leading through to the living and entertaining spaces. These are open-plan, for a modern, yet casually elegant feel, suffused with natural light from full-height glazing and private balconies.
Specially designed internal glass partitions allow a visual connection between spaces and permit light to flow throughout the home, whilst maintaining a sense of privacy and separation.
The carefully crafted staircase is a backbone feature of each house. Some are lit by strategically placed opening skylights, which flood the back of the home with natural diffused light, adding to the spacious ambience.
Bespoke joinery is incorporated throughout, offering essential storage, and the maximum-height doors extend the vertical aspect of the space.
Sophisticated comfort and spaciousness throughout, to dream about.
Master bedrooms enjoy generous ensuite bathrooms, as well as substantial full-height storage, while the secondary bedrooms also have their own ensuite shower rooms.
The lower ground floor not only provides a further bedroom and bathroom, but has been thoughtfully provisioned with a flexible space, which can act as a media room, playroom or family room – limited only by your imagination.











